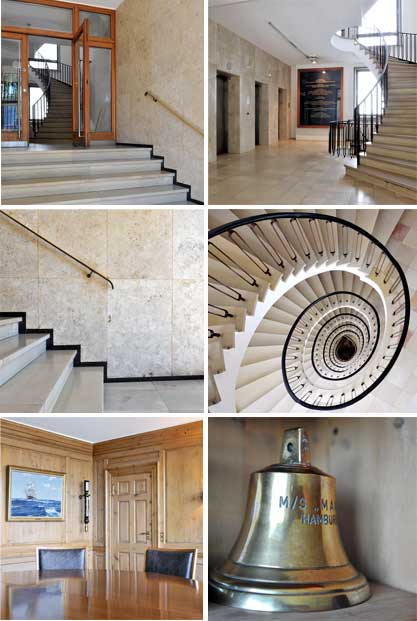
The Kontorhaus covers over 3,000 m2 on seven floors and was constructed in the post-war period. The design chosen by the family and their architect, Otto Paradowski, was originally inspired by the American curtain wall system. It is still evidenced today in the building’s delicate and transparent façade.
Its seven floors are constructed of steel and concrete, and the building is a fine example of post-war modernism, reflecting both cosmopolitan elegance and timeless design.